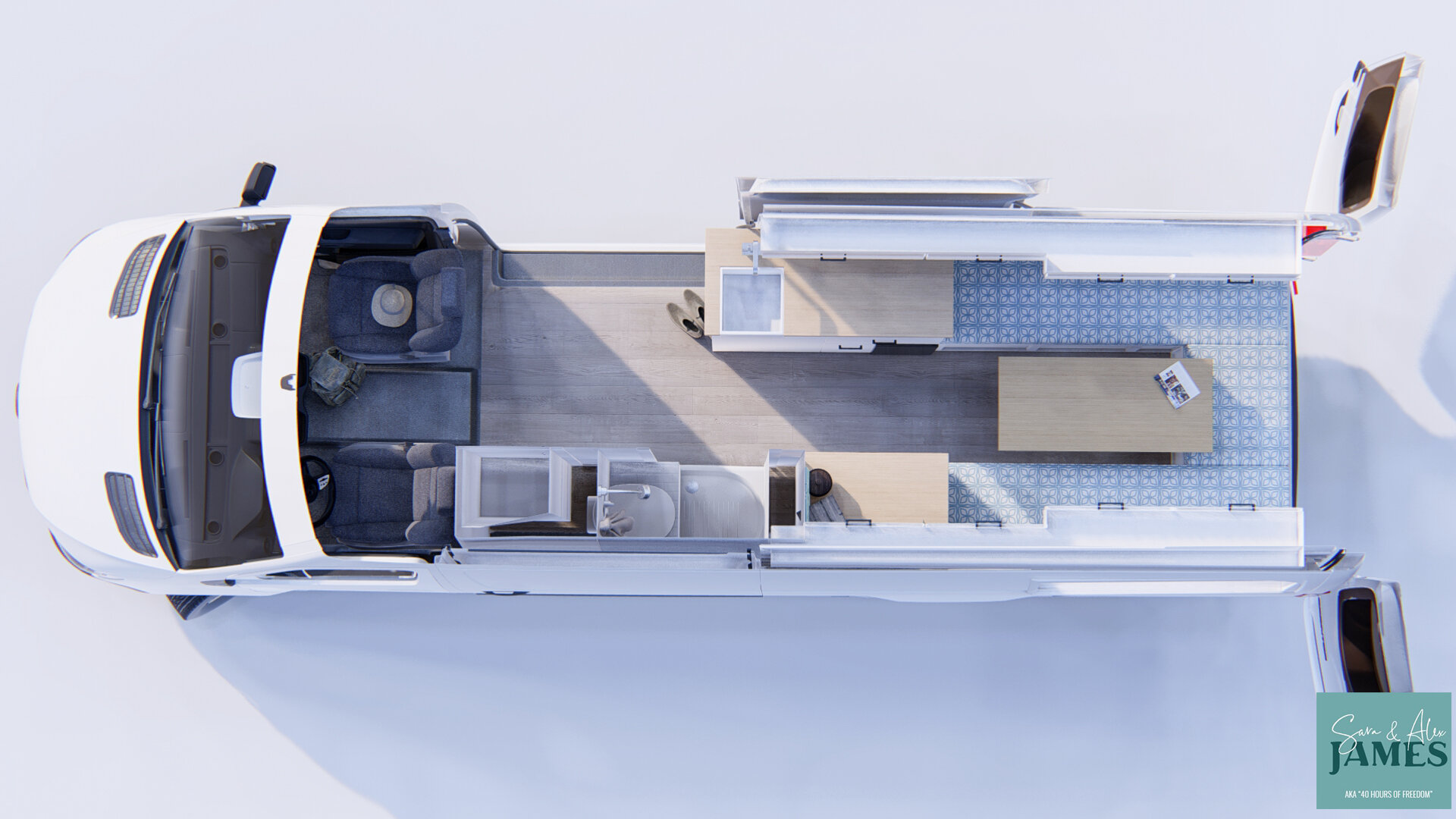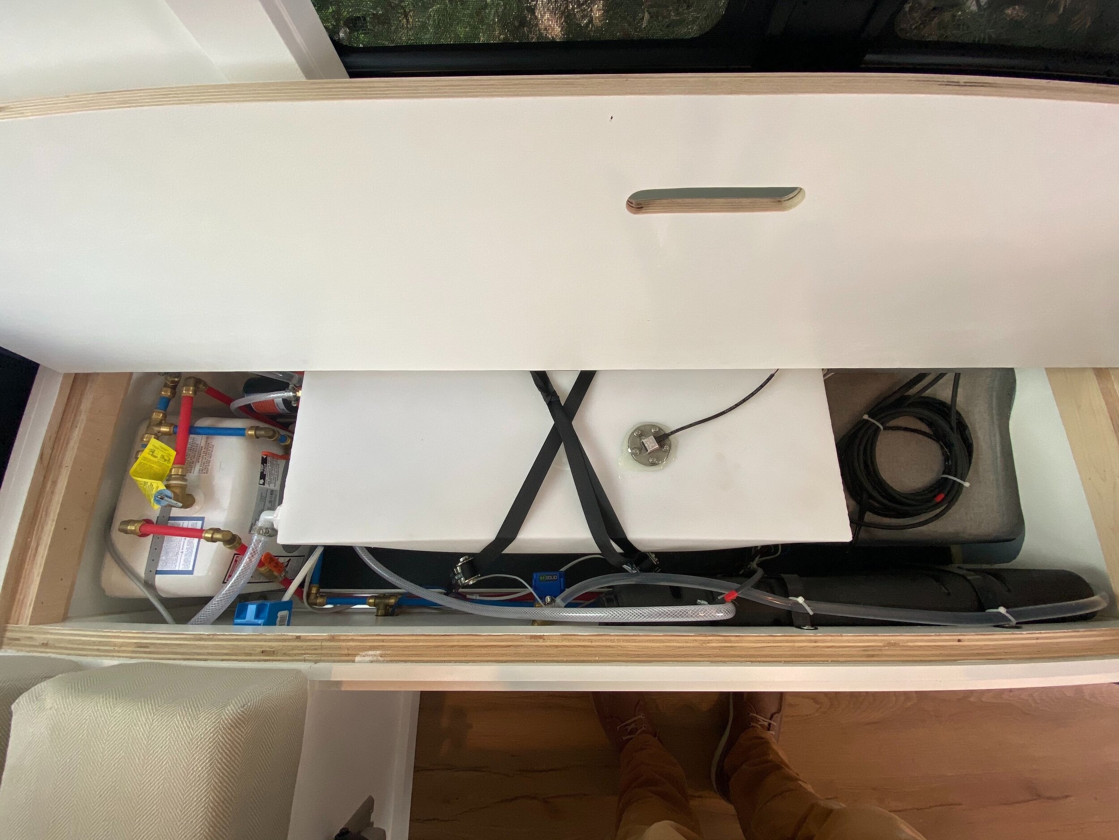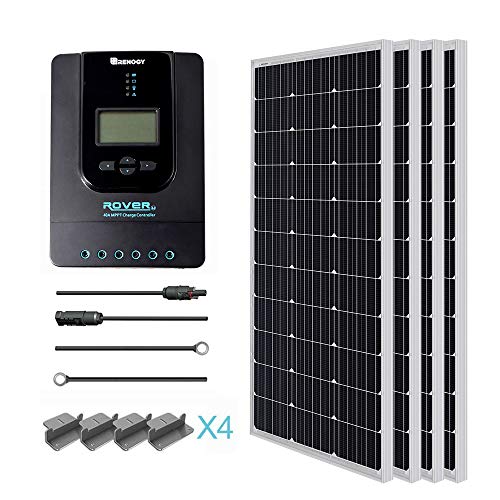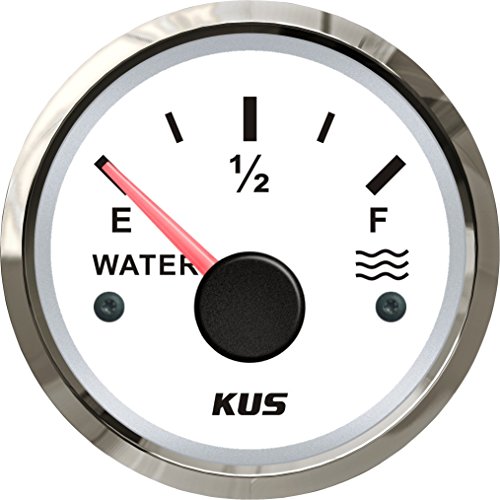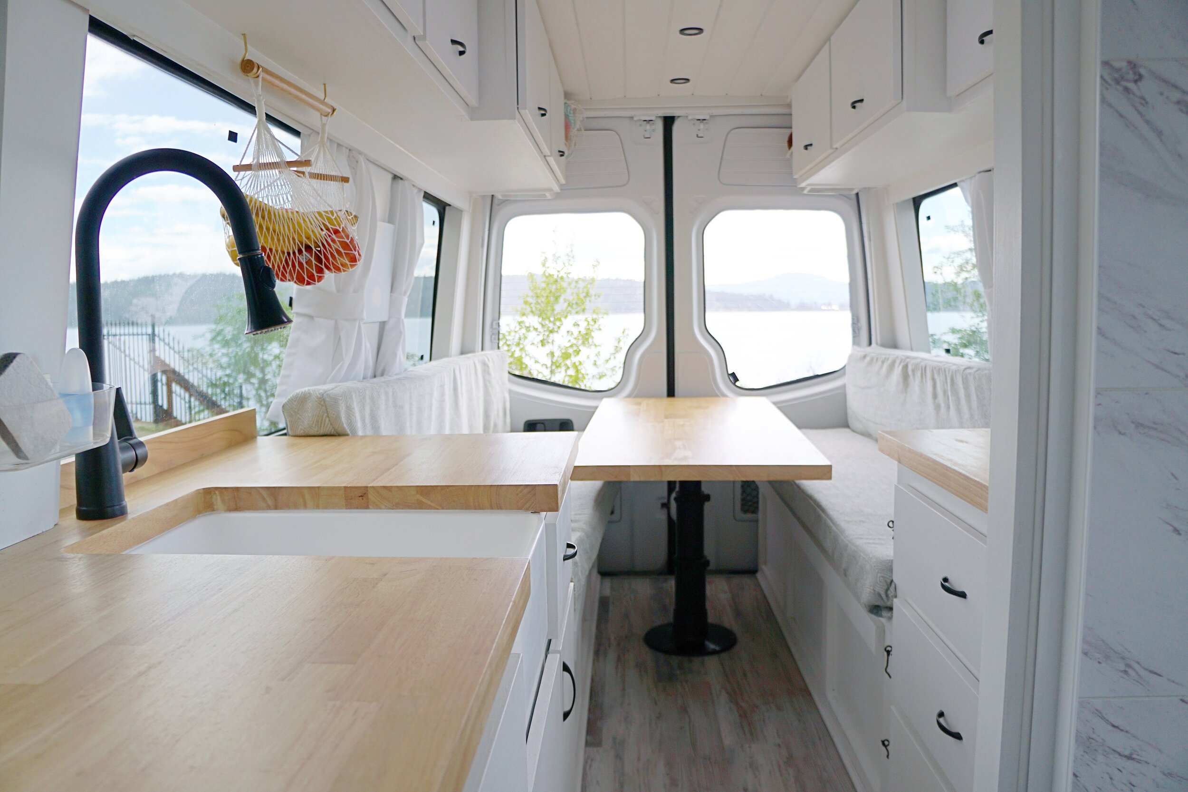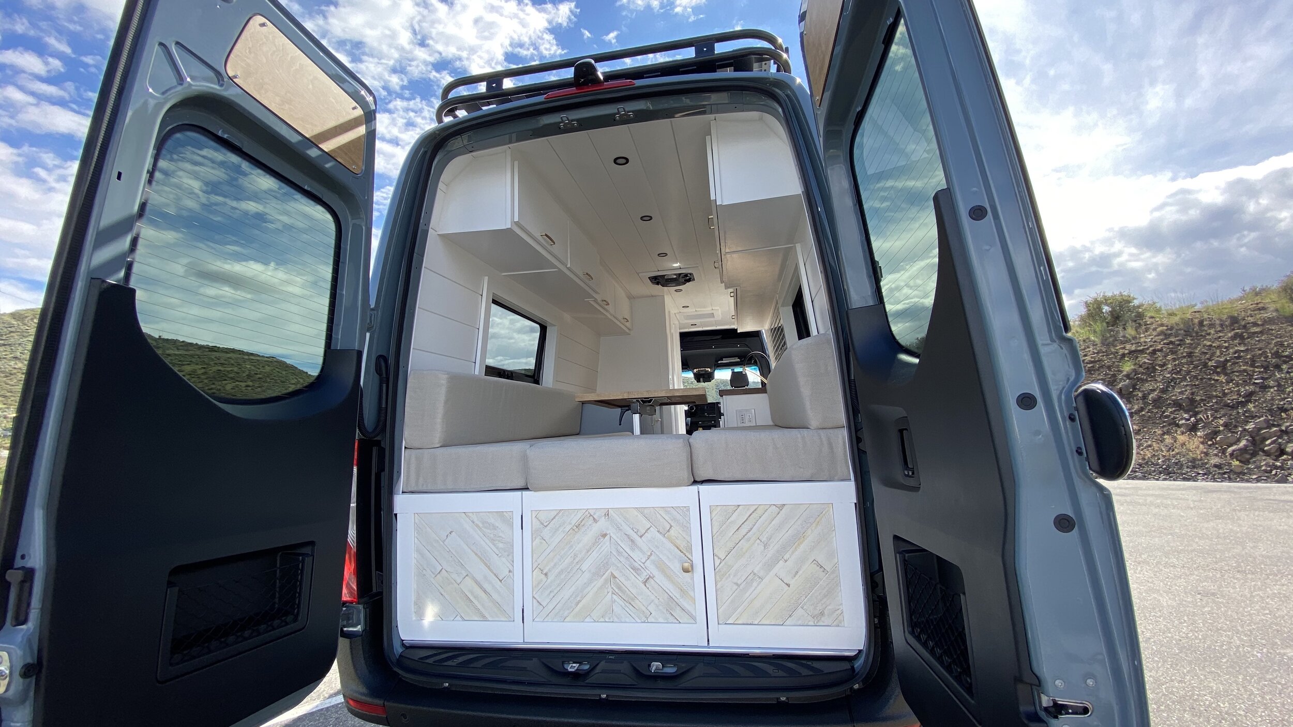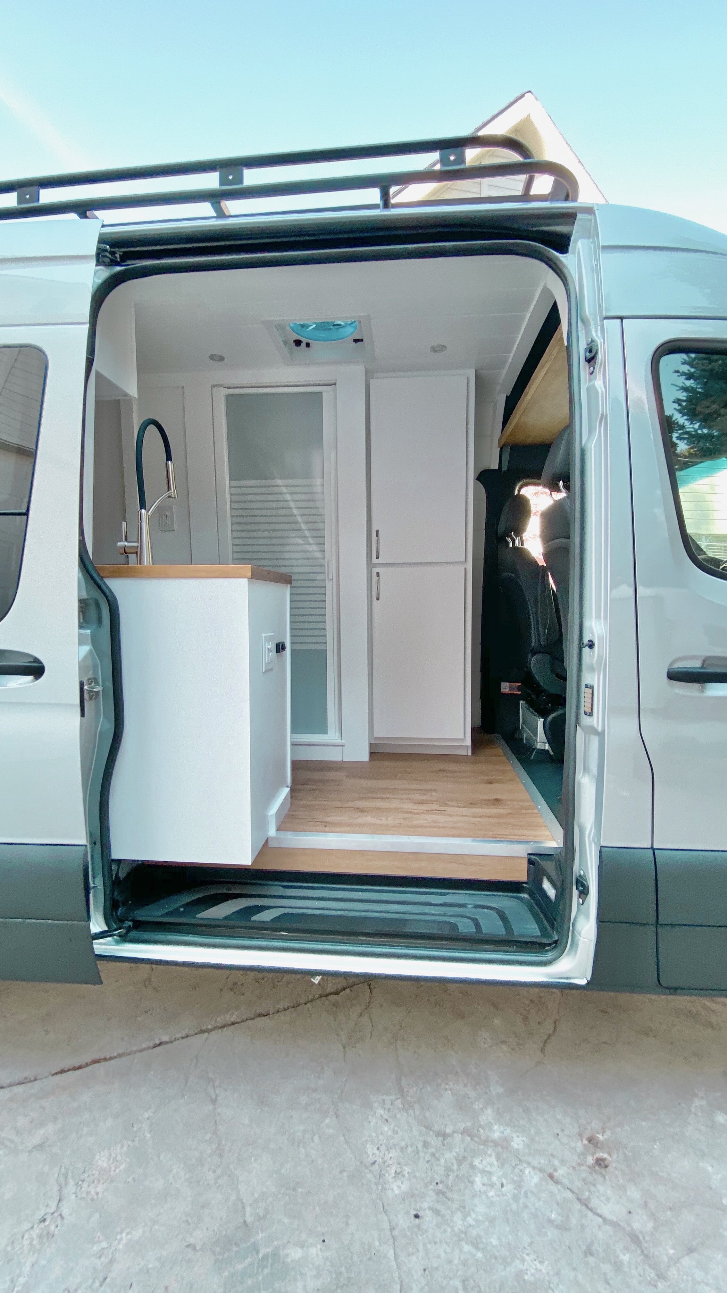BEACH HOUSE
This van layout designed in a 170” Mercedes Sprinter is our personal favorite! In fact, we lived in this van as a couple for almost 2 years.
The best feature of “The Beach House” van layout is its expansive window layout and easily accessible upper cabinet storage. The wraparound side & rear window design allows you to back your van up to any landscape and instantly live in natural luxury.
This van layout includes a functional design with a full kitchen, full bathroom with a toilet and shower, closet/dresser areas, and convertible bed/dining area.
After the sketch up file downloads, be sure it ends in .skp (NOT .txt) before uploading into Sketch Up. If the file ends in .txt it will not work - rename the file and add .skp at the end
DOWNLOAD THE SKETCHUP FILE FOR THIS 2019 170” EXTENDED SPRINTER BEACH HOUSE LAYOUT
Please note: this is NOT the 170” Sprinter as shown in the renderings above. This is a more recent build for a client in a 170” Extended Sprinter Van
plumbing
This van features a 33 gallon fresh water tank installed in the driver side back bench.
There are two 5 gallon grey tanks - one for the sink and one for the toilet. There is another 15 gallon grey tank for the shower.
For more information about our standard plumbing system, please see the “Plumbing” Section here.
ELECTRICAL
The electrical system on this van included:
alternator charging
For more information about our standard electrical system, please see the “Electrical” Section here.
Materials
INSULATION
Havelock Wool in the walls covered with Reflectix
Foam Board for ceiling covered with Reflectix
CEILING
White Pre-Primed Shiplap from Home Depot
WALLS
White Pre-Primed Shiplap from Home Depot
FLOORING
Client provided flooring
WINDOW COVERS
SHOWER
Framed with steel studs (see post here for how-to)
SHOWER DOOR
BACK DOOR PANELS
1/4” Baltic Birch Plywood
ROOF RACK & LADDER
Made by Aluminess
TABLE TOP
3/4” Birch Plywood with Veneer Edging
TABLE MOUNT
BED/BENCHES
Built with 3/4” birch plywood
Bench tops are built with 3/4” baltic birch plywood
CABINETRY
1/2” Baltic Birch Plywood with Poplar Face Frames
CABINET FRONTS
3/4” Baltic Birch Plywood
COUNTERTOP
PAINT
Magnolia Trim & Cabinetry Paint in “True White”
STAIN
Varathane in “Golden Oak”

