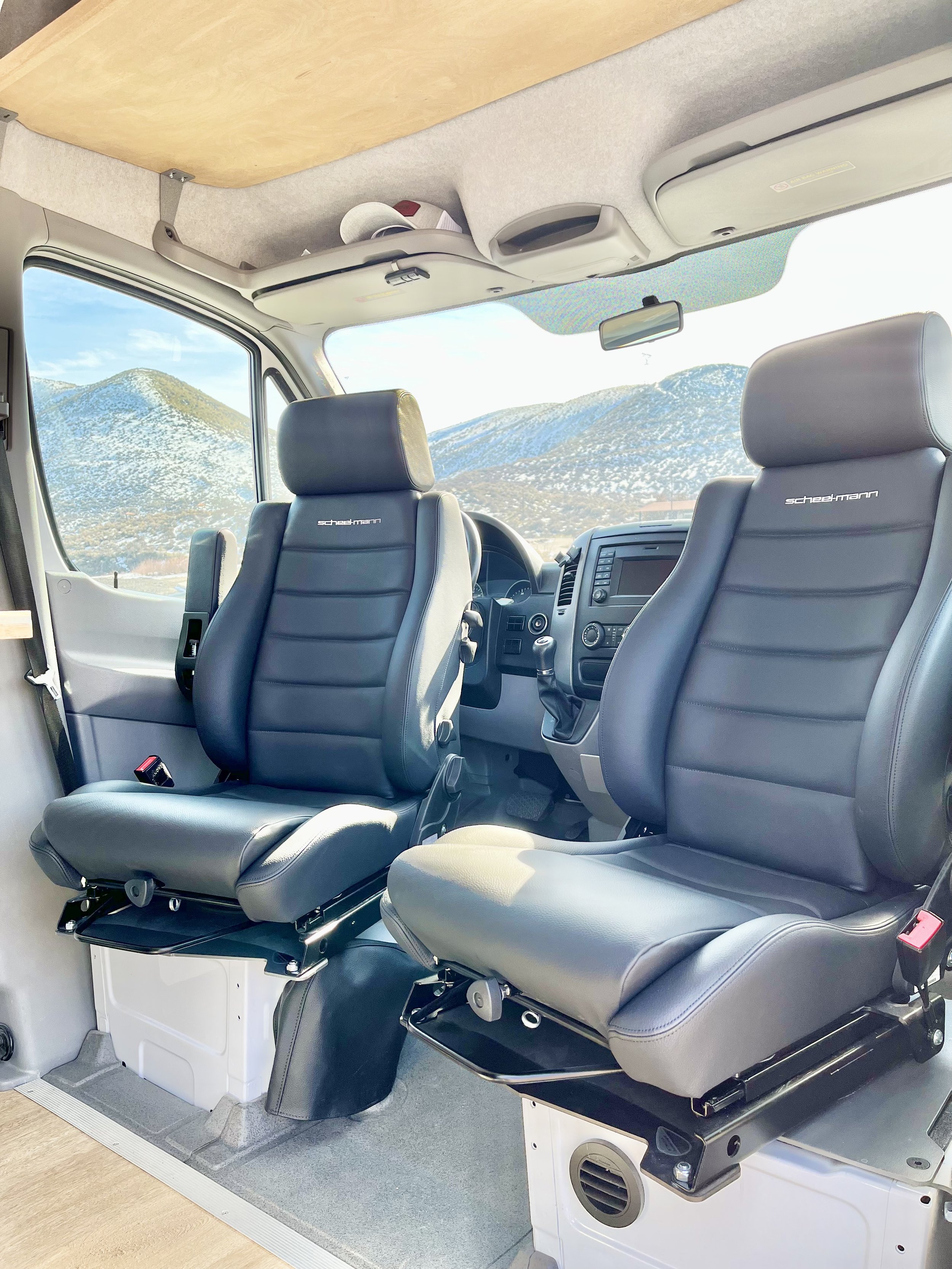FAMILY VAN 2.0
Built in a 170” Extended 2500 Mercedes Sprinter Van, the family van 2.0 is the van we built for our own family of 4. We did not utilize the Happijac in this build for a few reasons:
Our kids are young and both still sleep in cribs
The Happijac encloses the back of the van making it feel small
You lose all the upper cabinet overhead storage in the back of the van.
For sleeping arrangements for your kids there are two options in this layout:
A convertible bench seat that makes a secondary bed
The cabbunk which turns the front cab into a bunk bed system.
This van was a 2500 Sprinter so we were conscious of the weight we added in. You will see that we did not extend the upper cabinets all the way to the rear doors to save on weight, and we did not utilize real tile in the shower. Additionally, we did a 2” Striker Lift, 5400lbs rear leaf springs and suspension upgrades from Van Compass.
After the sketch up file downloads, be sure it ends in .skp (NOT .txt) before uploading into Sketch Up. If the file ends in .txt it will not work - rename the file and add .skp at the end
plumbing
This van features a 33 gallon fresh water tank that was installed in the driver side back bench.
There is a 15 gallon tank mounted under the van for the shower, 5 gallon tank for the toilet and a 5 gallon tank for the sink.
For more information about our standard plumbing system, please see the “Plumbing” Section here.
ELECTRICAL
The electrical system on this van included:
810 AH of Battle Born Lithium Batteries
3000 Watt Victron Inverter Charger
Victron 150/70 MPPT Solar Charge Controller
2 -100 Watt Renogy Solar Panels
30 Amp Alternator Charging
3 - 110 V outlet
6 - 12v USB Outlets
Victron Cerbo GX Smart Controller with Screen (located in an upper cabinet)
For more information about our standard electrical system, please see the “Electrical” Section here.
Materials
INSULATION
Havelock Wool in the walls covered with Reflectix
Foam Board for ceiling covered with Reflectix
CEILING
White Pre-Primed Shiplap from Home Depot
WALLS
White Pre-Primed Shiplap from Home Depot
FLOORING
Brown Ash LVP Flooring from Home Depot
WINDOW COVERS
SHOWER
Framed with steel studs (see post here for how-to)
Palisades Vinyl Wall Tile in Carrara
SHOWER DOOR
BACK DOOR PANELS
1/4” Baltic Birch Plywood stained with Golden Oak
ROOF RACK & LADDER
Made by Aluminess
TABLE TOP
3/4” Bamboo Plywood
TABLE MOUNT
BED/BENCHES
Built with 3/4” birch plywood
Bench tops are built with 3/4” baltic birch plywood
CABINETRY
1/2” Baltic Birch Plywood for Lower Cabinets
3/4” Baltic Birch for Upper Cabinets
CABINET FRONTS
White Birch Shaker Fronts stained with Golden Oak
COUNTERTOP
Corian Solid Surface
PAINT
Magnolia Trim & Cabinetry Paint in “True White”
STAIN
Varathane in “Golden Oak”
MATTRESS
Ordered 5” foam cushions from custommattressfactory.com











































